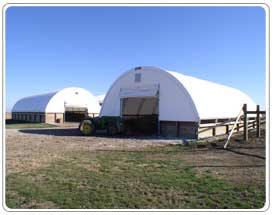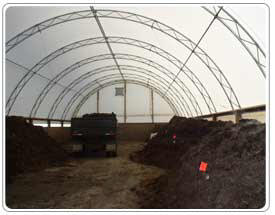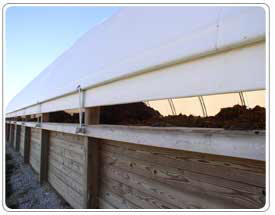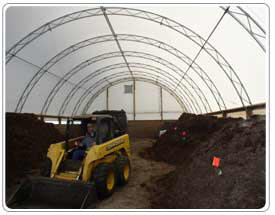|

Hy-Line's composting
process takes place in
two 40' wide x 60' long
fabric covered buildings
and one 40' wide x 80' long
fabric covered building
Location:
Dallas Center, IA
Building Size:
(2) 40' W x 60' L; 40' W x 80' L
Composting Fabric Covered Buildings
Application:
Composting Operations
Hy-Line International is a
multi-million dollar company whose primary purpose is the
sole production, multiplication and distribution of leghorn
genetics. At its Iowa facility in Dallas Center,
Hy-Line chose to handle its hatchery by-product in a cost
effective manner by combining it with field by-products,
such as corn stocks and chicken manure, to create a compost
product for resale. The composting process takes place
in two composting fabric buildings.
"The manure is moved from
production at the end of the lay cycle and stored in three
40 foot wide fabric covered steel truss buildings," says
Travis Slusher, Production Manager. "The compost
product is mixed and deposited in the fabric buildings for a
month-long heating process before being moved to an outside
concrete storage facility. The final product is then
sold to landscapers, golf courses, and the agricultural
industry for fertilizer."
Hy-Line discovered the fabric building technology from
advertisements in various publications. "The interest
was generated from my experience with steel sided structures
in the livestock industry and how much they sweat throughout
the changes in our seasons. Through our research we
found that fabric covered steel truss buildings could be
ventilated easier to eliminate the condensation factor.
The other reason for using the compost fabric buildings was this is
a temporary site and the structures are easily re-locatable.
We are not locked into a long-term commitment on capital
money here at this site," says Slusher. "One of the
other things we've been pleased with is the natural light
that is inside the fabric buildings. Because most of
our work is done during the day, we have no other light in
these facilities which reduces the cost and need for
electrical services in the buildings.
Two 40' wide x 60' long fabric buildings were positioned on
six foot high pony walls, and a 40' wide x 80' long fabric
building was positioned on eight foot high pony walls.
Each fabric building was designed with two foot side curtain
walls on each side for natural ventilation. "The
compost fabric buildings are very airy. With the compost
process, we have a lot of natural gases coming off the
process itself which can easily corrode galvanized steel:
The fabric covered buildings are much more conducive as the
fabric itself doesn't degrade like a steel building would,"
says Slusher.

The fabric cover is not affected by the
corrosive environment.

2' side curtain walls provide natural ventilation
and eliminate
condensation inside the
building.

The clearspan design of
a fabric building allows
ample room to operate
machinery and establish
compost windrows. |





