|
Milestones Building &
Design (MBD), prominent industry leader, designs and supplies
creative building solutions for any industry,
commercial trade or custom application. Committed to
supplying high performance, quality fabric covered
buildings at a low cost, IBC code compliant, low
maintenance & low operational costs.
MBD provides experts in
design, experts in engineering, experts in manufacturing
and experts in installation of fabric covered buildings. Our
experienced teams are professionals who are dedicated to
total customer satisfaction. Our teams
provide the highest level of customer service, working
with you every step of the way, through every phase of
designing and purchasing the best fabric covered
buildings and we include
superior world class "after sales" support.
When partnering with us, your goals are exceeded as you
successfully reach this milestone.
Our products are
listed below, each link (including the pictures) will
take you to that fabric building's design information; there will
be
a product page, buildings features and profile drawings.
Product pages include tabs for pictures showing samples
of our buildings' designs.
(Click the pictures below to go to the product page
and more information)
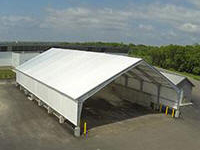
Product Description:
Peak Design
 CrossOver Fabric
Covered Buildings
are
the original, utilizing structural, rigid steel beam
frames instead of open web tubing trusses. Variable
dimensions: Width, height, length, leg heights, inside
center height and roof slope are determined by the
customer and application requirements. The size range
for these fabric buildings is 30' - 300' & wider with no
interior support columns
-
Economical
CrossOver Fabric
Covered Buildings
are
the original, utilizing structural, rigid steel beam
frames instead of open web tubing trusses. Variable
dimensions: Width, height, length, leg heights, inside
center height and roof slope are determined by the
customer and application requirements. The size range
for these fabric buildings is 30' - 300' & wider with no
interior support columns
-
Economical
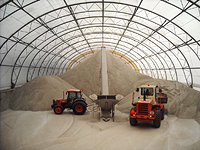
Product Description:
Arch Design
 Advantage Fabric
Covered Buildings
have open web truss frames, they are used for virtually any application. The size range
for these tension fabric buildings is 30' to 80' wide, with no interior support columns. 3.9 mils lead free zinc is applied in the hot dip galvanizing process which provides the best
corrosion resistant steel frames; other fabric buildings
suppliers add .9 mils zinc - Affordable
Advantage Fabric
Covered Buildings
have open web truss frames, they are used for virtually any application. The size range
for these tension fabric buildings is 30' to 80' wide, with no interior support columns. 3.9 mils lead free zinc is applied in the hot dip galvanizing process which provides the best
corrosion resistant steel frames; other fabric buildings
suppliers add .9 mils zinc - Affordable
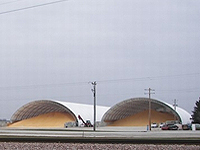
Product Description:
Arch Design Buildings
 Advantage Pro Fabric
Covered Buildings include the same features as the Advantage
Fabric Buildings but, they are a heavy duty version, with heavier gauge steel, and sizes
for these fabric buildings range from 84' to 188' wide with no interior support columns. All of our
fabric buildings are covered with Hydro Loc 13 oz per sq yard polyethylene. Other suppliers only use 10 - 12.5 oz.-
Advantage Pro Fabric
Covered Buildings include the same features as the Advantage
Fabric Buildings but, they are a heavy duty version, with heavier gauge steel, and sizes
for these fabric buildings range from 84' to 188' wide with no interior support columns. All of our
fabric buildings are covered with Hydro Loc 13 oz per sq yard polyethylene. Other suppliers only use 10 - 12.5 oz.- 
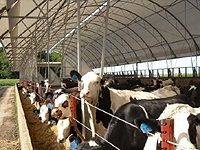
Product Description:
Barn Design
 Fabric Cattle
Covered Buildings
are custom designed specifically for cattle, this unique fabric covered building is the cattlemen's preferred choice for high-production cattle feeding. Experience reduced bedding needs, decreased labor requirements, deliver nutrient-dense dry manure, increasing daily gains and accelerating the time to market
with these tension fabric buildings.
Fabric Cattle
Covered Buildings
are custom designed specifically for cattle, this unique fabric covered building is the cattlemen's preferred choice for high-production cattle feeding. Experience reduced bedding needs, decreased labor requirements, deliver nutrient-dense dry manure, increasing daily gains and accelerating the time to market
with these tension fabric buildings. 
Quick
Construction Fabric Buildings
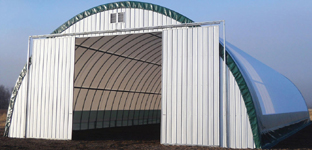
Product Description:
Arch Design
 Quick Construction Fabric
Covered Buildings - custom storage
buildings that are cost effective. This
design allows for even
tension and smooth cover support, eliminating wear
points and providing maximum structural load capacity.
They have a separate bay and keder cover design which
allows extending the building to meet changing needs.
These fabric buildings come in widths of 18', 25', 30', 38' &
42', can be manufactured to any length. Engineered
drawings are not available - Low Cost
Quick Construction Fabric
Covered Buildings - custom storage
buildings that are cost effective. This
design allows for even
tension and smooth cover support, eliminating wear
points and providing maximum structural load capacity.
They have a separate bay and keder cover design which
allows extending the building to meet changing needs.
These fabric buildings come in widths of 18', 25', 30', 38' &
42', can be manufactured to any length. Engineered
drawings are not available - Low Cost
Quick Gable
Fabric Buildings
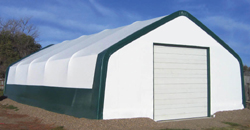
Product Description:
Peak Design
 Quick Gable Fabric
Covered Buildings - storage buildings,
height with a gable peak design. These buildings are available in widths of 18' and 26'. The 18' wide
model is available in a standard height of 18' whereas
the 26' wide model is available in a standard height of
14'. The 26' model is also available in a high clearance
model with a height of 18'. The 18' wide model is
available in 40', 60' and 80' lengths, whereas the 26'
wide model can be manufactured to any length.
Engineered drawings are not available
- Low Cost
Quick Gable Fabric
Covered Buildings - storage buildings,
height with a gable peak design. These buildings are available in widths of 18' and 26'. The 18' wide
model is available in a standard height of 18' whereas
the 26' wide model is available in a standard height of
14'. The 26' model is also available in a high clearance
model with a height of 18'. The 18' wide model is
available in 40', 60' and 80' lengths, whereas the 26'
wide model can be manufactured to any length.
Engineered drawings are not available
- Low Cost
Quick Protection
Fabric Buildings
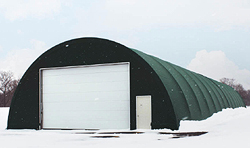
Product Description:
Arch Design
 Quick Protection
Fabric Covered Buildings
design utilizes a single
round tubing are available in widths of 20', 22', 26' and
30' and can be manufactured to any length. These
buildings also offer 6' and 8' leg extensions.
Truss spacing is available in 4' to 6' widths. The Quick
Protection Fabric Buildings are non engineered
buildings, engineered drawings are not available -
Economical
Quick Protection
Fabric Covered Buildings
design utilizes a single
round tubing are available in widths of 20', 22', 26' and
30' and can be manufactured to any length. These
buildings also offer 6' and 8' leg extensions.
Truss spacing is available in 4' to 6' widths. The Quick
Protection Fabric Buildings are non engineered
buildings, engineered drawings are not available -
Economical
Credibly Constructed
Fabric Covered Buildings
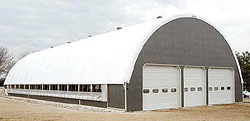
Product Description:
Arch Design
 Credibly Constructed
-
Credibly Constructed
-
Standard
Features:
Available in 32, 42,
52 & 62 widths
Hot Dipped Galvanized
(HDG) Steel
Stainless Steel Cables
Hot Dipped Galvanized Hardware
12 oz High Density
Polyethylene Fabric
One Piece Cover (more on bldgs over 100 long)
 Options
&
Accessories for
Customizing: Options
&
Accessories for
Customizing:
Engineered Wood Posts
Steel Legs - heights: 2, 4, 6, 8
& 10
4 Eave Bunker Covers
Roof Vent Support Systems
Individual Keder System or std
1 piece cover
High Tower Fabric
Covered Buildings
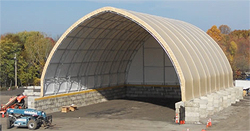
Product Description:
Gambrel Design
 High Tower - Standard Features:
High Tower - Standard Features:
Available in 50,
60, 65, 72 & 82 widths
Hot Dipped Galvanized Steel Frame
Stainless Steel Cables
HDG Hardware
12 oz High Density Polyethylene Fabric
Individual Keder Panel System
 Options: Options:
Steel Legs w/ different heights 2, 4, 6, 8
& 10
4 Eave Bunker Covers
Roof Vent Support Systems
Varied Purpose Fabric
Covered Buildings
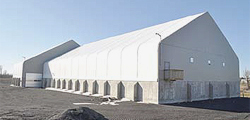
Product Description:
Peak Design
 Varied Purpose - Standard Features:
Varied Purpose - Standard Features:
Available in widths from
30' to 200'
Hot Dipped Galvanized Steel Frame
Stainless Steel Cables
HDG Hardware
12 oz High Density Polyethylene
Fabric
Individual Keder Panel System
 Options: Options:
Steel Legs -
Heights 8 & 14
4 Eave
Roof Vent Support Systems
|










