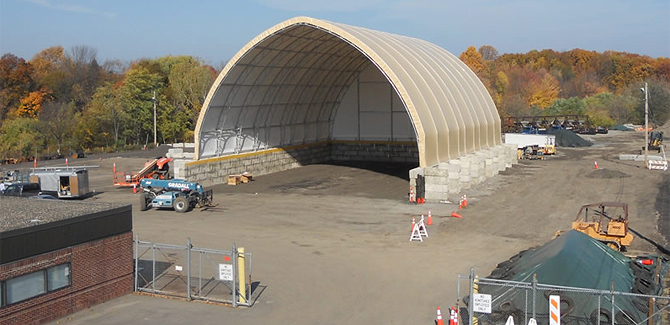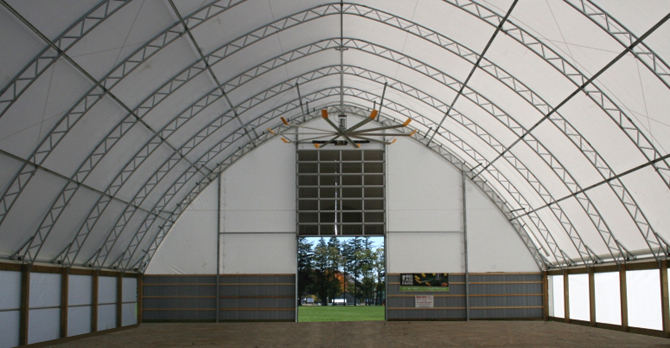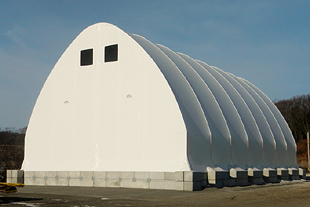|

Available in 50,
60, 65, 72 & 82 widths. 2', 4', 6'', 8' &
10' legs are available.
Manufactured to any length
desired.
|
Standard Colors 
|
High Tower Fabric Buildings
from MBD Buildings
They are
built on engineered steel legs or concrete walls.
Economical clear span structure to fit your budget.
Ends and sidewalls can be customized to suit your
needs. High Tower Buildings can be placed on 8, 10
or 12 centers depending on the conditions of the
building location, such as snow load and wind.
The High Tower design also makes it through
any heavy snow load areas, especially in the 50 and
60s widths. Unloading large trucks is a
breeze with the extra height and clear span space.
Our
trusses and other critical parts are hot-dipped
galvanized (HDG), inside and out, welds and all;
nothing is exposed. Galvanization is self annealing,
which means if scratched it will seal itself to
protect the steel. HDG is extremely important in
corrosive environments such as barns, manure storage
& fertilizer storage.
Standard Features
Hot Dipped Galvanized (HDG) Steel Frame
Stainless Steel Cables
HDG Hardware
12 oz High Density polyethylene (HDPE) Fabric
Individual Keder Panel System
Options
Steel Legs with different height options 2, 4, 6, 8
and 10
4 Eave Bunker Covers
Roof Vent Support Systems
 High Tower
Building Profile Drawings
High Tower
Building Profile Drawings
50'0" Wide with 2' Leg Fabric Building Profile Drawing
50'0" Wide with 4' Leg Fabric Building Profile Drawing
50'0" Wide with 6' Leg Fabric Building
Profile Drawing
50'0" Wide with 8' Leg Fabric Building Profile Drawing
50'0" Wide Concrete Fabric Building Profile Drawing
60'0" Wide with 2' Leg Fabric Building Profile Drawing
60'0" Wide with 4' Leg Fabric Building Profile Drawing
60'0" Wide with 6' Leg Fabric Building Profile Drawing
60'0" Wide with 8' Leg Fabric Building Profile Drawing
60'0" Wide Concrete Fabric Building Profile Drawing
65'0" Wide with 2' Leg Fabric Building Profile Drawing
65'0" Wide with
4' Leg Fabric Building Profile Drawing
65'0" Wide with
6' Leg Fabric Building Profile Drawing
65'0" Wide with
8' Leg Fabric Building Profile Drawing
65'0" Wide Concrete Fabric Building Profile Drawing
72'0" Wide with 2' Leg Fabric Building Profile Drawing
72'0" Wide with 4' Leg Fabric Building Profile Drawing
72'0" Wide with 6' Leg Fabric Building Profile Drawing
72'0" Wide with 8' Leg Fabric Building Profile Drawing
72'0" Wide Concrete Fabric Building Profile Drawing
82'0" Wide with 2' Leg Fabric Building Profile Drawing
82'0" Wide with 4' Leg Fabric Building Profile Drawing
82'0" Wide with 8' Leg Fabric Building Profile Drawing
82'0" Wide Concrete Fabric Building Profile Drawing

High Tower Foundation Options
Local
building jurisdictions may have specific requirements.
Foundation options are varied and may include, but are
not limited to:
Foundations
I- Beam
Concrete Pier
Pre Cast Blocks &
Walls
Poured in Place Concrete Walls
Helical Anchors
Sea Containers
|






 High Tower
Building Profile Drawings
High Tower
Building Profile Drawings